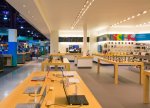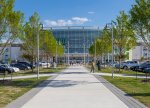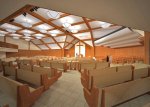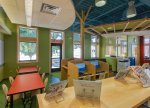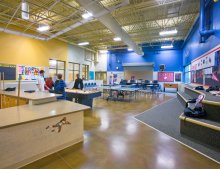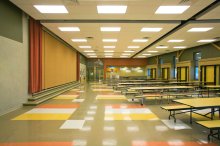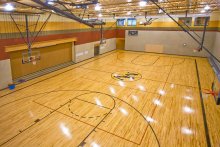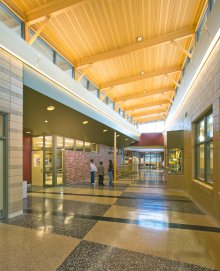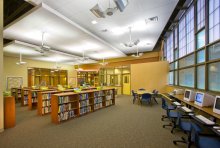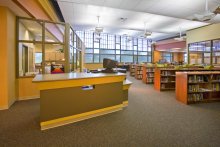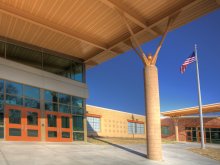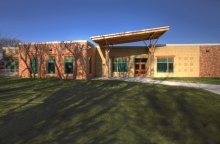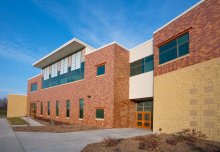Omaha Public Schools - Mount View Elementary School / Boys and Girls Club
➥ Projects ➥ Omaha Public Schools - Mount View Elementary School / Boys and Girls Club
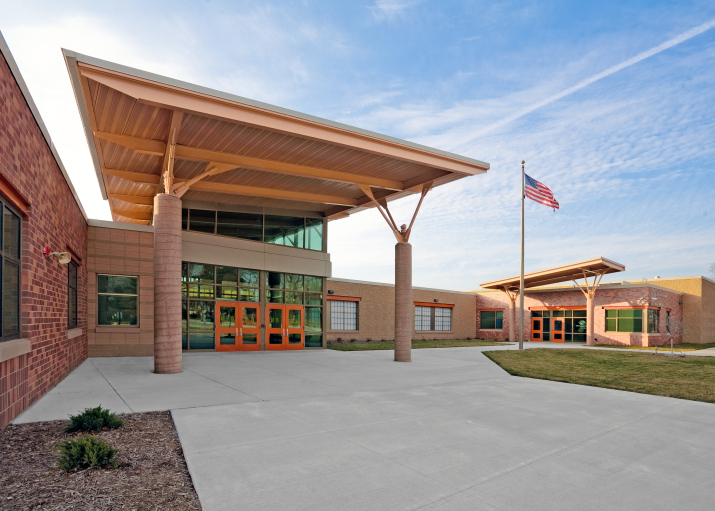
The multi-use building projects a welcoming face towards 52nd Street and takes advantage of the existing site topography, which was the genesis of the two-story building design. Ample parking and drop-off lanes are provided on both the east and west sides of the building. Staging for buses and vans is adjacent to the main entrance. Access to the Boys and Girls Club is available from 52nd Street. The grass play field is easily accessible from the lower level Gymnasium and upper level Boys and Girls Club, and is located over the ground-source heat pump well field. The building and play fields were strategically located as not to disturb the natural landscape and minimize the clearing of existing trees on site.
The 78,000 SF building consists of main academic facilities and school administration on the main level, and the activity zone (Gymnasium, Cafetorium, and Stage Platform) on the lower level. The Boys and Girls Club zone is located on the main level adjacent to the school. A central Commons area connects the Academic area with the two-story Activity and Boys and Girls Club zones.
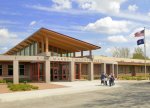
.jpg?x=aHR0cHM6Ly9raGFyY2guY29tOjQ0My8vc2l0ZV9pbWFnZXMvcHJvamVjdHMvSmVzdWl0IE1pZGRsZSBTY2hvb2wvSmVzdWl0IE1pZGRsZSBTY2hvb2wgKDEpLmpwZw==&max_width=150&sharpen=1&uma=50&umr=0.4&umt=3&q=85&cropx=0&cropy=96&cropx2=2664&cropy2=2001&cropw=2664&croph=1904)
