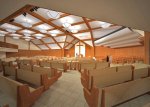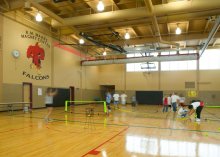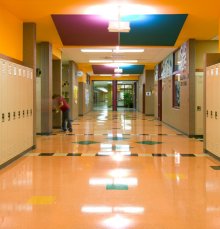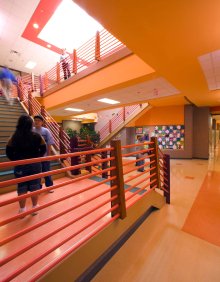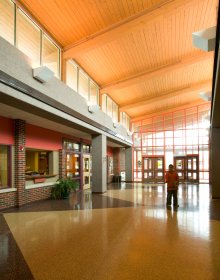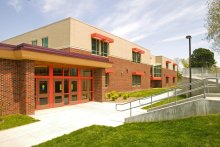Omaha Public Schools - R. M. Marrs Magnet School
➥ Projects ➥ Omaha Public Schools - R. M. Marrs Magnet School
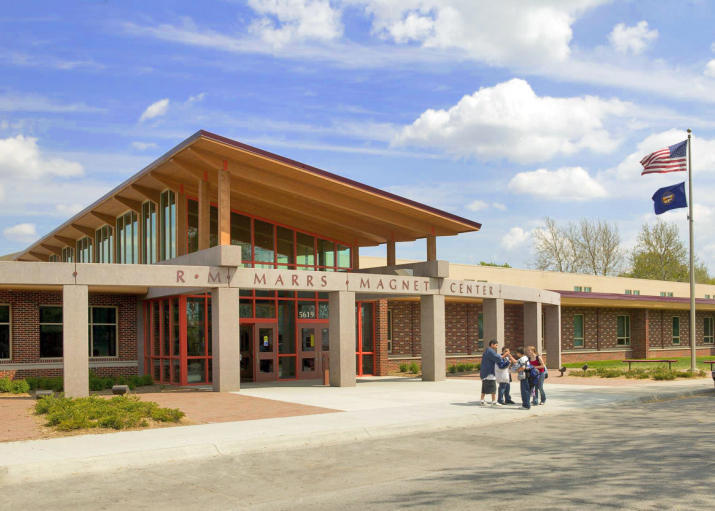
Set on a tight urban lot and surrounded by a city park and 3 streets, the R.M. Marrs Magnet Middle School was doubled in size to 178,000 SF, allowing up to 1,000 middle school students to occupy the structure. It’s design incorporates a Library, Information Technology Classrooms, and distinct general educational classroom clusters for each of the grade levels - 5th, 6th, 7th, and 8th.
Along with necessary demolition, and a substantial 2-story building addition, a complete renovation was performed for all educational and administrative spaces. The renovated site includes a running track, new receiving areas, traffic management, and bus loading facilities. The project required extensive coordination with the City of Omaha Parks & Recreation and Public Works Departments
The School District required that students remain in the building during construction, with interruptions to daily school activities kept to a minimum. Safety of students and staff was critical, and was maintained throughout all phases of construction. A demanding phasing plan was developed and managed by KHA. Due to the small site, construction staging was difficult, requiring careful coordination. Phasing required multiple moves by the Contractor, but only one move for students and faculty. 19 portable classrooms were used during construction.
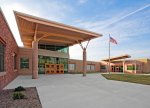
.jpg?x=aHR0cHM6Ly9raGFyY2guY29tOjQ0My8vc2l0ZV9pbWFnZXMvcHJvamVjdHMvSmVzdWl0IE1pZGRsZSBTY2hvb2wvSmVzdWl0IE1pZGRsZSBTY2hvb2wgKDEpLmpwZw==&max_width=150&sharpen=1&uma=50&umr=0.4&umt=3&q=85&cropx=0&cropy=96&cropx2=2664&cropy2=2001&cropw=2664&croph=1904)

