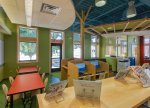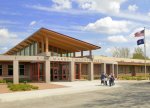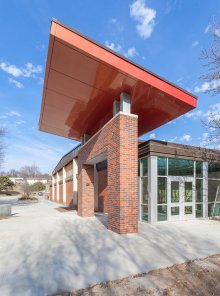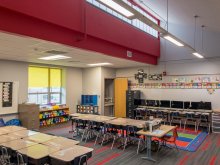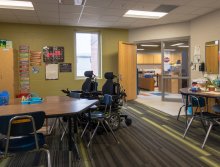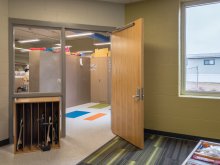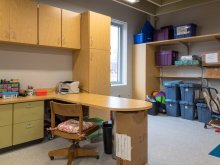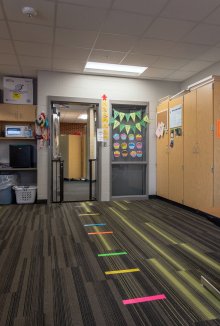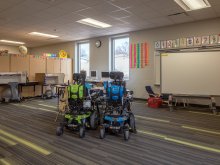Omaha Public Schools - Oak Valley Elementary School Renovation
Omaha, NE
➥ Projects ➥ Omaha Public Schools - Oak Valley Elementary School Renovation
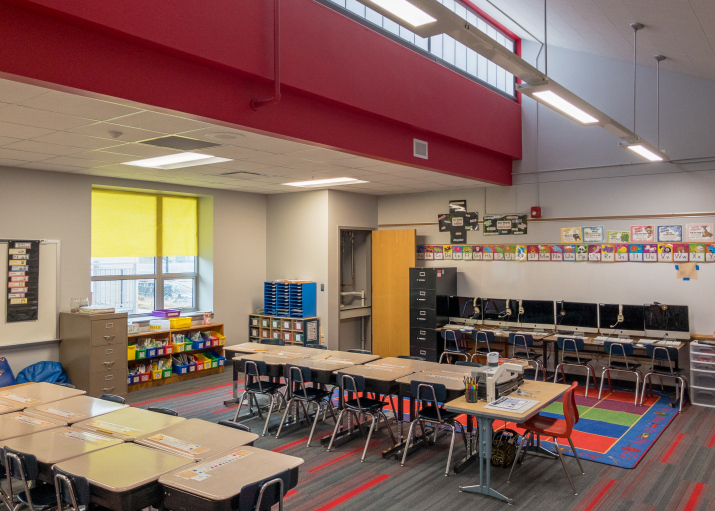
The approximate 43,000 square foot renovated facility is designed to suit the site and program requirements. Students and visitors will be greeted with a new entry and consolidated administrative area, providing better visibility of the main entry for added security. The school will have an addition for the ACP (Alternative Curriculum Program) classrooms that will be constructed to also provide a safe area during threatening weather for the entire school. A small addition will also add restrooms for the Early Childhood programs and allow increased utilization and efficiency of their classrooms.
The school will be conditioned with a heat pump system, providing energy-efficient, quiet heating and air conditioning throughout the building. Exterior windows will be replaced with energy efficient units. The area of vision glazing will be reduced to help provide a better thermal envelope. Plentiful daylight and views will be maintained, and classrooms will gain additional wall space for instructional displays. The existing clerestory located in the classrooms will be replaced with translucent panels, in order to provide additional daylight while at the same time reducing glare within the room. A new roof including additional roof insulation will be provided. Interior finishes will be refreshed including paint, ceilings, and floor finishes.
An accessible entrance drive will be created as well as expanded parking and bus pick-up/drop-off lane for the Alternative Curriculum Program / Early Childhood buses and vans.

.jpg?x=aHR0cHM6Ly9raGFyY2guY29tOjQ0My8vc2l0ZV9pbWFnZXMvcHJvamVjdHMvSmVzdWl0IE1pZGRsZSBTY2hvb2wvSmVzdWl0IE1pZGRsZSBTY2hvb2wgKDEpLmpwZw==&max_width=150&sharpen=1&uma=50&umr=0.4&umt=3&q=85&cropx=0&cropy=96&cropx2=2664&cropy2=2001&cropw=2664&croph=1904)
