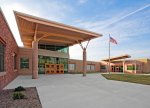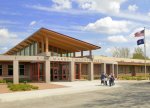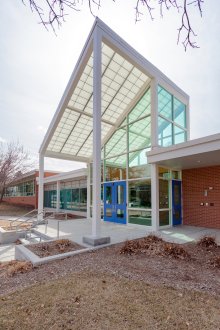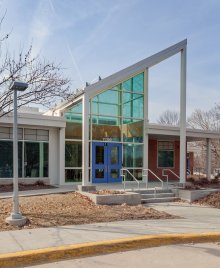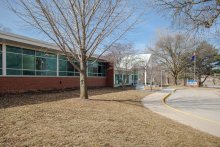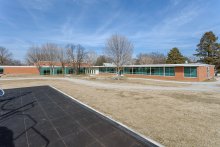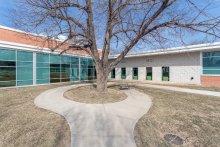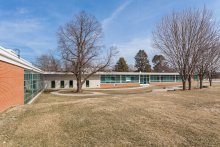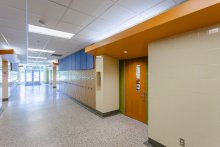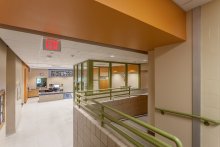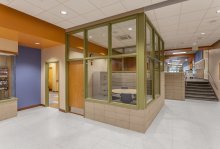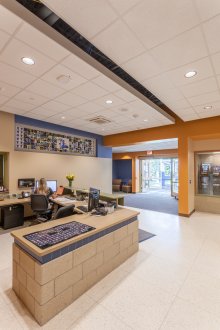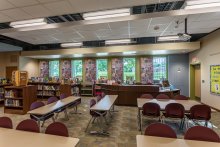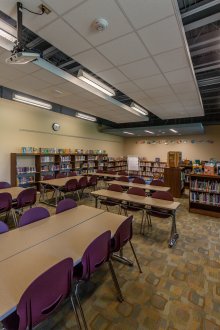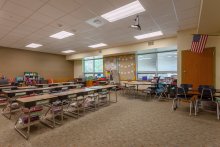Ponca Elementary School Capital Improvements
Omaha, NE
➥ Projects ➥ Ponca Elementary School Capital Improvements
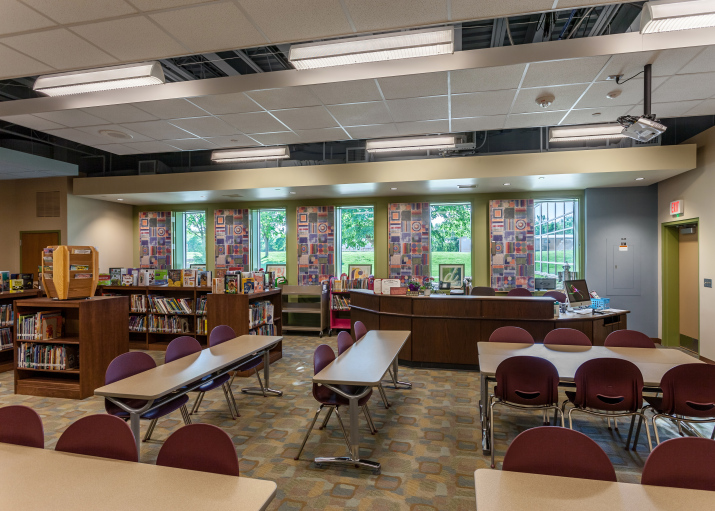
The 24,800 SF renovated facility is designed to suit the site and program requirements. The school is conditioned with a heat pump system, providing energy-efficient, quiet heating and air conditioning throughout the building. Students and visitors are greeted with a new entry and renovated administrative area, providing better visibility of the main entry for added security. The Library has perimeter walls, doors, windows and roof constructed to provide a safe area during threatening weather.
Exterior windows were replaced with energy efficient units. The area of vision glazing was reduced to help provide a better thermal envelope. Plentiful daylight and views are maintained, and classrooms gain additional wall space for instructional displays. Exterior walls of the classroom and administration areas received added insulation to enhance the building envelope. A new roof including additional roof insulation was provided.
Two ramps were installed in order to give handicap access to the two different floor levels. Restrooms were renovated to create handicap accessible fixtures. A vertical platform lift was installed to provide handicap access to the platform. Accessible routes were created to the main entry and west doors to the portables.
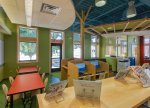
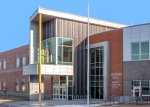

.jpg?x=aHR0cHM6Ly9raGFyY2guY29tOjQ0My8vc2l0ZV9pbWFnZXMvcHJvamVjdHMvSmVzdWl0IE1pZGRsZSBTY2hvb2wvSmVzdWl0IE1pZGRsZSBTY2hvb2wgKDEpLmpwZw==&max_width=150&sharpen=1&uma=50&umr=0.4&umt=3&q=85&cropx=0&cropy=96&cropx2=2664&cropy2=2001&cropw=2664&croph=1904)
