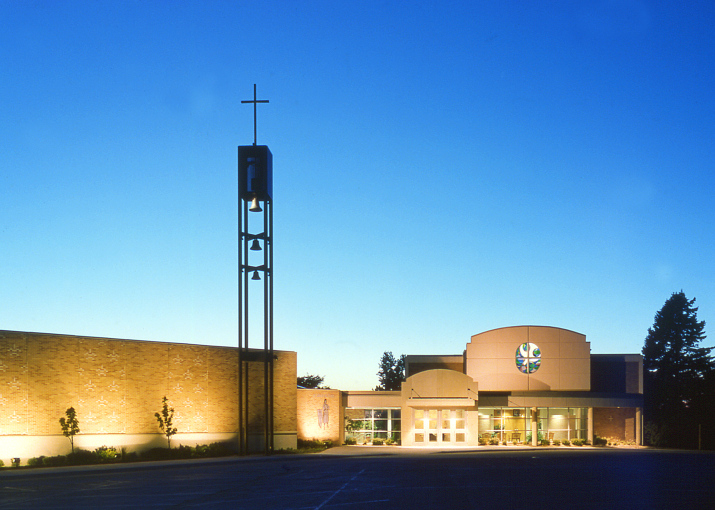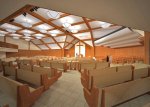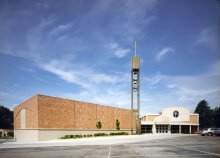St. Joan of Arc
➥ Projects ➥ St. Joan of Arc

The St. Joan of Arc Parish Center is a 10,000 S.F. addition to an existing church and elementary school. Project includes a multi-use parish center (gymnasium with stage for school functions and various parish activities), and a new gathering space at the front of the church. The project transforms the existing non-distinctive facade into a recognizable church form. The facility has four different levels, all of which are now served by a new strategically-placed elevator. Project site was an extremely tight urban lot. All new work was done without losing any parking stalls after rearrangement of the parking layout. The addition works around the carillon, which is retained in its original position. KHA worked extensively with a design committee, and made presentations to the congregation to explain the committee's decisions.
.jpg?x=aHR0cHM6Ly9raGFyY2guY29tOjQ0My8vc2l0ZV9pbWFnZXMvcHJvamVjdHMvSmVzdWl0IE1pZGRsZSBTY2hvb2wvSmVzdWl0IE1pZGRsZSBTY2hvb2wgKDEpLmpwZw==&max_width=150&sharpen=1&uma=50&umr=0.4&umt=3&q=85&cropx=0&cropy=96&cropx2=2664&cropy2=2001&cropw=2664&croph=1904)










