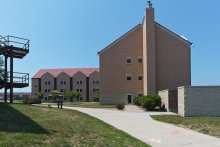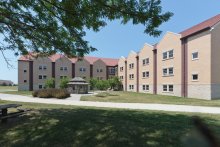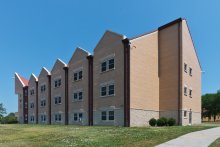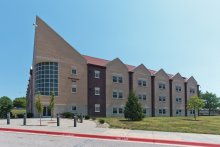Offutt Air Force Base - Dormitory
➥ Projects ➥ Offutt Air Force Base - Dormitory
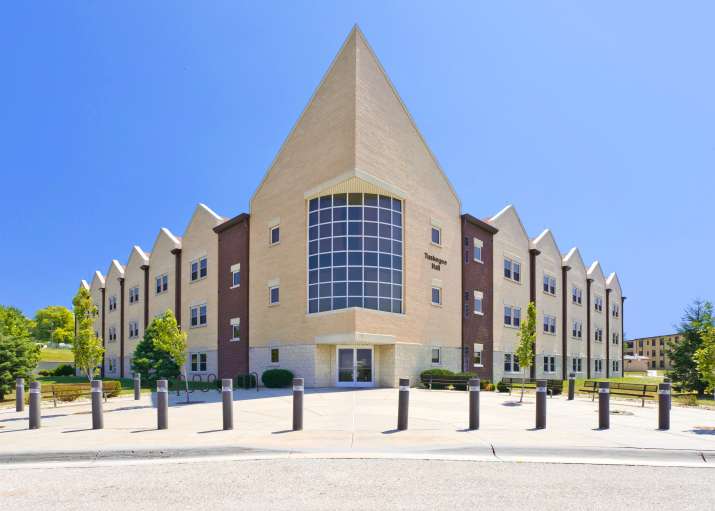
Kenneth Hahn Architects, Inc. designed this 44,000 square feet dormitory for Offutt AFB in Nebraska. The design was for a Customer Concept Document (CCD) - which is approximately a 15% design. The final design follows KHA's concept very closely. The Facility houses 120 unaccompanied enlisted personnel and features the Air Force’s “1 + 1” room module. Included in the design are indoor and outdoor recreational facilities, laundries, day rooms, game rooms on each floor, a mail room, and bulk storage rooms. Parking, a new access road, and the siting of a future 144 personnel dormitory were also the responsibility of the KHA team for this project. The dormitory is constructed on a prominent hill, overlooking the northwest gate; it is the first building visitors see upon entering the base.
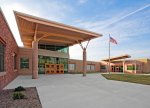
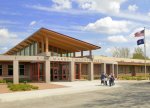
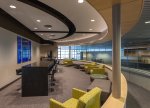
.jpg?x=aHR0cHM6Ly9raGFyY2guY29tOjQ0My8vc2l0ZV9pbWFnZXMvcHJvamVjdHMvSmVzdWl0IE1pZGRsZSBTY2hvb2wvSmVzdWl0IE1pZGRsZSBTY2hvb2wgKDEpLmpwZw==&max_width=150&sharpen=1&uma=50&umr=0.4&umt=3&q=85&cropx=0&cropy=96&cropx2=2664&cropy2=2001&cropw=2664&croph=1904)

.jpg?x=aHR0cHM6Ly9raGFyY2guY29tOjQ0My8vc2l0ZV9pbWFnZXMvcHJvamVjdHMvTkZNIE1haW4gU3RvcmUvTkZNIC0gRWFzdCBFbnRyeSBNYWluIFBTICgyKS5qcGc=&max_width=150&sharpen=1&uma=50&umr=0.4&umt=3&q=85&cropx=0&cropy=59&cropx2=1430&cropy2=1079&cropw=1430&croph=1020)
