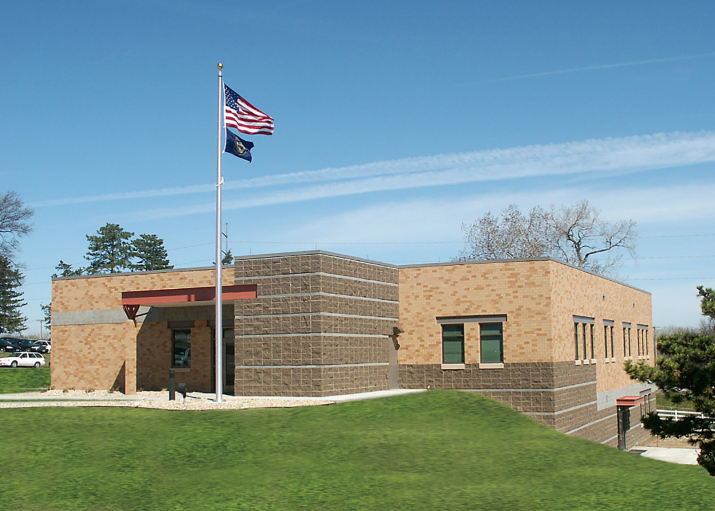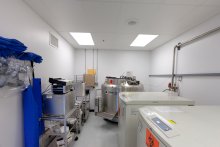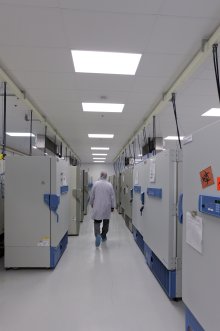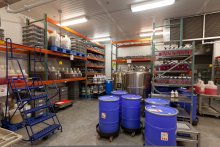Schering-Plough Animal Health Support Facility
➥ Projects ➥ Schering-Plough Animal Health Support Facility

A new 14,700 SF administration office building was designed for this animal health pharmaceutical company. We are part of a Design-Build team which was selected from several competing proposals. The design team produced design documents for preliminary estimating in a short proposal period. A number of Value Engineering suggestions from the design team were accepted by the owner. Located on a several hundred acre research facility outside the metropolitan area of Omaha, the new administration office building replaces several existing outdated buildings, and brings all the plant's administration staff into one facility. In addition to office spaces, the project includes training and conference rooms, an employee health facility, lunchroom, and valuable document storage areas. A tornado shelter area and a communications vault for the entire campus is located on the lower level.


.jpg?x=aHR0cHM6Ly9raGFyY2guY29tOjQ0My8vc2l0ZV9pbWFnZXMvcHJvamVjdHMvRWxsc3dvcnRoIEFGQiBDaXZpbCBFbmdpbmVlcmluZyBTcXVhZHJvbi9FbGxzd29ydGggQUZCX0NFU19FeHRlcmlvciAoMykuanBn&max_width=150&sharpen=1&uma=50&umr=0.4&umt=3&q=85&cropx=291&cropy=0&cropx2=4368&cropy2=2912&cropw=4076&croph=2912)










