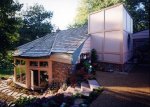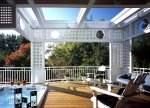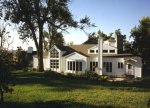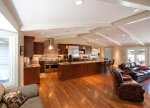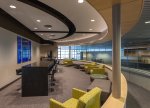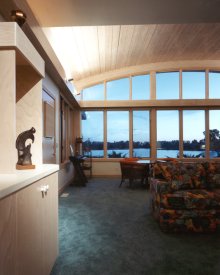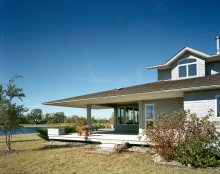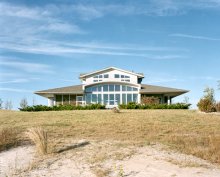Curtis Lake Residence
➥ Projects ➥ Curtis Lake Residence
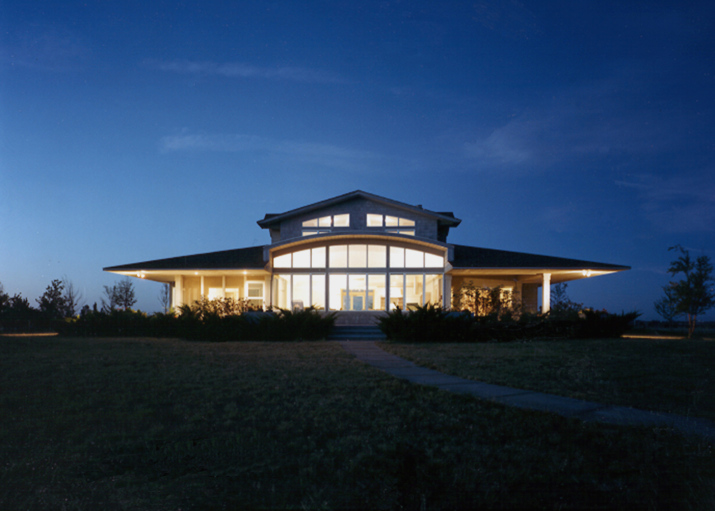
This rural lakeside home addition carefully wraps a massive low-slope single story roof around a two-story core to provide not only deep and generous verandas, but also a marvelous great room with extensive lakefront views. The symmetrical roof floats on two deeply inset corner columns and extends out to a near-knife edge, visually giving a sense of massive shelter and providing deep shaded veranda deck areas equal in size to the roof above them. One deck area is screened and the other is entirely open.
The ten-foot overhangs of this roof provide a great sense of horizontality except where it is penetrated by high, arched great room windows stretching the full width of the core. The home is great for family living both indoors and out of doors, giving shaded protection from prairie sun and wind, and fostering leisurely afternoons spent in peaceful enjoyment of the sun and the lake.
