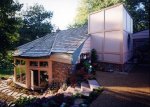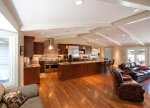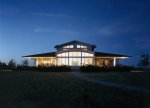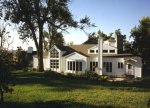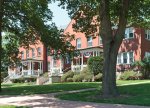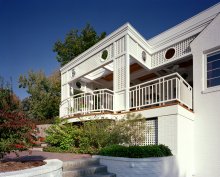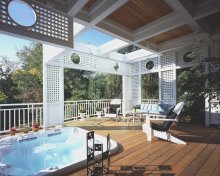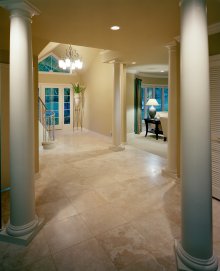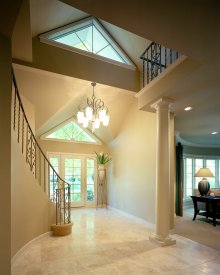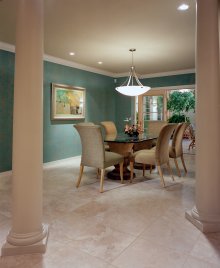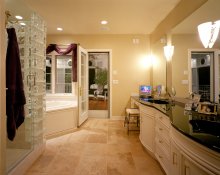Fairacres Residence
Omaha, Nebraska
➥ Projects ➥ Fairacres Residence
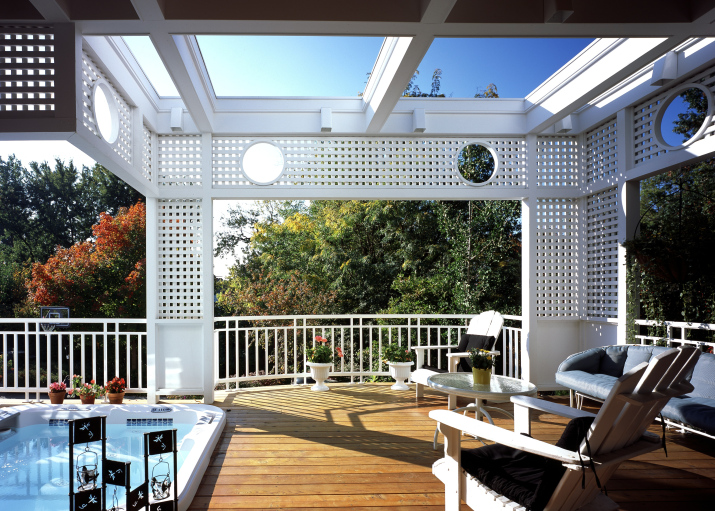
This stately addition and renovation to a classical white brick gabled home in an Omaha urban neighborhood provides an improved layout, new entry, renovated living room, dining room, and master bedroom. As the owner likes to relax when away from work, KHA designed a "vacation spot" at the rear of the home. A large semi-covered outdoor cedar deck adjoins the master bedroom and family room. Brilliant white trellised supports, and high lattice dropped fascias, control sun and light onto the deck and yet allow views out to the wooded neighborhood and the landscaped back yard with a swimming pool. The deck accommodates a generous sunken hot tub and provides a relaxed setting for several white Adirondack cushioned chairs.
Additional interior spaces include a formal tiered double glass-gabled entry foyer, dining and living rooms. A renovated and enlarged master bedroom, with its own deck, is located at the rear of the home. Doric columns and limestone floors compliment the adjoining large interior rooms finished in muted pastel tones of ivories, creams, and jades.
