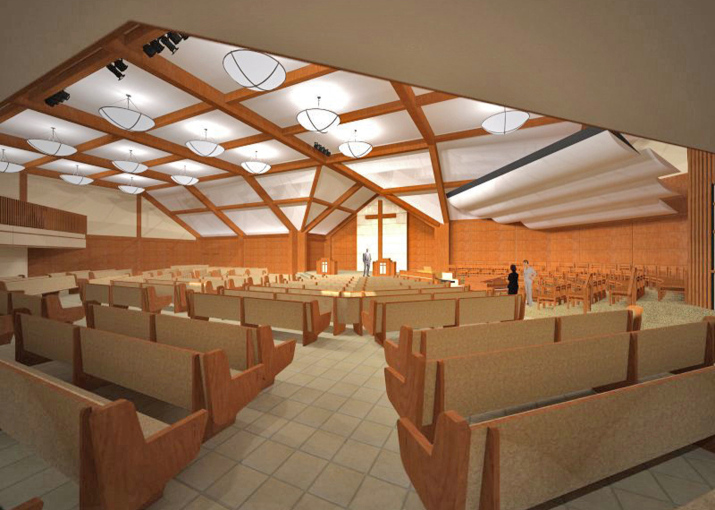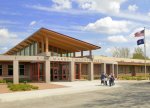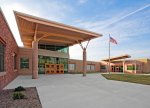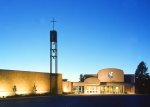Covenant Presbyterian Church
➥ Projects ➥ Covenant Presbyterian Church

KHA conducted a thorough master plan for this church, taking into account the building needs and use of the site. Future needs of the congregation are a key component of the study. We conducted a series of meetings with a committee assigned to the task. KHA presented the resulting master plan to the Planning Board to obtain a new Conditional Use Permit from the City of Omaha. Now the church has a blueprint to follow as they proceed to make improvements and additions to their facilities. Several presentations were made to the congregation to explain the Master Plan, including an animated “fly-by” in 3-D so everyone can understand the concept.
At this point, KHA has designed two phases of the master plan - a parking lot expansion, and a Sancturary and Fellowship Hall renovation, which required close coordination with a design committee over several months of meetings. At the conclusion, several presentations were made to the congregation to show the result of the committee's work and to solicit feedback. The next phase will likely consist of designing the Youth Center addition. All these efforts are in line with the master plan which was developed first.


.jpg?x=aHR0cHM6Ly9raGFyY2guY29tOjQ0My8vc2l0ZV9pbWFnZXMvcHJvamVjdHMvSmVzdWl0IE1pZGRsZSBTY2hvb2wvSmVzdWl0IE1pZGRsZSBTY2hvb2wgKDEpLmpwZw==&max_width=150&sharpen=1&uma=50&umr=0.4&umt=3&q=85&cropx=0&cropy=96&cropx2=2664&cropy2=2001&cropw=2664&croph=1904)


.jpg?x=aHR0cHM6Ly9raGFyY2guY29tOjQ0My8vc2l0ZV9pbWFnZXMvcHJvamVjdHMvTkZNIE1haW4gU3RvcmUvTkZNIC0gRWFzdCBFbnRyeSBNYWluIFBTICgyKS5qcGc=&max_width=150&sharpen=1&uma=50&umr=0.4&umt=3&q=85&cropx=0&cropy=59&cropx2=1430&cropy2=1079&cropw=1430&croph=1020)
